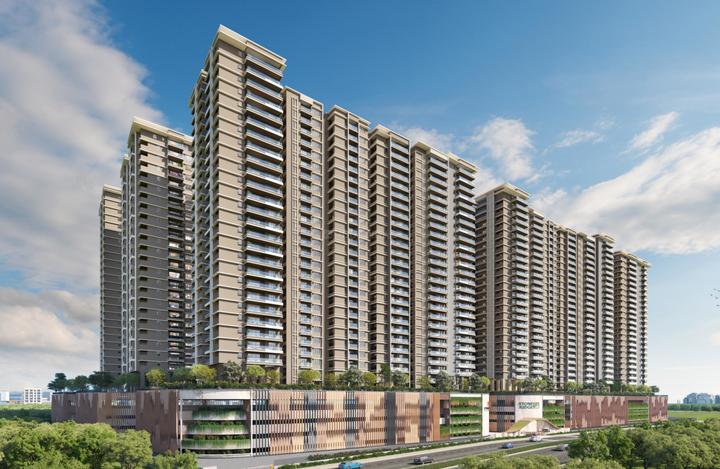1.The SurroundingsÂ
Location of the project is obviously one among the key factor. The project is located in Moosapet where the surrounding is famous for its connectivity and proximity to commercial hub. Moosapet Metro and Balan Nagar Metro are 2 km away from the site. NH9 which is a commercial hub is just 1.50 km away from the site.Â
2.The Lakes in the surrounding Â
Kamuni Cheruvu and Chinna Maisamma Cheruvu are in the vicinity; at the same time the site is having a safe distance from them which is not attracting any kind of FTL buffer. Both lakes are under Lake development and the residents can have a walk there in the morning.Â
3.100â Road and Road side OpennessÂ
East side of Stone ridge is a 100â road which is serving only 3 projects 1. Orina 2. Vasavi and 3. Stone Ridge. Itâs more like a private road. The longer face of the site is totalling opening towards the 100â road. This allows the longer elevation of the site to face the road which is an enhancement for the views.Â
4.The Central Open SpaceÂ
Salient feature in the masterplan is the central green which is of 1.50 Acres which is located in between the Towers 4 and 5. The central green accommodates major activities like 1. Grand lawn 2. Amphi theatre 3. Kids play areas 4. Giant chess 5. 50m lap pool and other pools and many more amenities. This central green is a breathing space for the overall development.Â
5.The NW side Natural Rock area as a sports amenityÂ
NW side of the site here is presence of rock. Rather is removing the rock the design incorporated the rock as a sports area by adding some decks above it by not damaging its terrain. The area of this portion is 1.20 Acres. The Stone Ridge name itself is derived from this Stone area. This area is accessible from podium via a bridge. The facilities proposed are 2 Tennis courts / Youth hand out area / Skate Park and a huge gathering space below the tennis court deck. The stone area acts as a fitness and adventure zone which symbolises the name of the project also.Â
6.The overall podium and its benefit and amenities
The parking in the project is proposed in 4 podiums which is above ground. This is based on GO 103. We opted for this considering the rocky terrain and this has a better advantage when compare to the basement proposal. When there is a basement and residential tower above the fire engine access all around the tower is mandatory and this makes the surrounding of the tower less feasible for any kind of amenity as well as landscape. But in the podium type development since the fire engine access is from the below level the podium level is loaded with landscape and amenities.Â
There are 51 external amenities proposed in the Podium. Refer the Facilities plan. The podium is bisected as 2 parts. The south podium which comprises of T1-T2-T3 and Club house and North Podium which comprises of T4-T5 and T6. Both the podiums are connected via a bridge. Shape of the podiums are designed to take care of the fire engine access as per the norms.
Â
7.Natural TerrainÂ
Due to the podium type development, the 9m setback for the podium needs to be left as mother earth. This is 2.70 Acres.
Overall, in this project the natural mother earth area is going to be 2.7 + 1.2 = 3.90 Acres in this project.
8.The Density Â
1424 Units proposed in 12.32 Acres which is 115 Apartment / Acre. The market trend in Hyderabad is 140 to 160 Apartments / Acre. The density of apartments in Stone ridge is moderate and not too heavy.  Â
9.The Corridor / Lift LobbyÂ
Tower 1, 3, 4 and 5 - Min 7â wide Corridor and 10â wide lift lobbies proposed in all floors.Â
Tower 2 and 6 - Min 8â wide Corridor and 9â wide lift lobbies proposed in all floors.Â
10.The Coverage Â
74% Open space proposed in this project.Â
11.Unique AmenitiesÂ
Tailer made unique amenities proposed in this project are 1. Giant chess 2. Multiple gardens (moon / sunshine / maze / Linny / fragrant/ butterfly/native/ fern) 3. Chill out pods 4. Bourne fire areas 5. Alfresco corner etc., Beach volleyball or pickle ball to be discussed. Â
12.Relief in the podiumÂ
In podium all towers the 4 corner units are removed and made as indoor amenities for the befit of the project. Cycle parking / Senior fitness area and reflexology are proposed in the regular towers and in premium towers games lounge and sun deck are proposedÂ
Â
13.The Balconies / Outdoor living in Premium towersÂ
All the tower the balconies are proposed either towards the central green side or towards the external side. The balcony in the premium towers enable the outdoor living.Â
Â
14.The Club Stone ridgeÂ
Club is unique in terms of the provision of roof top party area in the terrace. All other modern amenities required for any upmarket group development is fully loaded in the club house.Â
15.No Vehicular Access PodiumÂ
Podium is 12 m high from the ground level and no vehicular access is allowed.Â
16.Floor to Floor heightÂ
The apartment structure to structure height for premium towers is 3.15 m / 10â 4â. Regular towers is 2.95 m / 9â -8 â
Â
17.Car parkingÂ
Min 2 car parking proposed for all apartments. Â
18.Duplex in the cornersÂ
Top 2 floors in all 6 towers, the 4 corners units proposed as duplex.Â
Â





